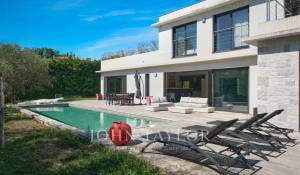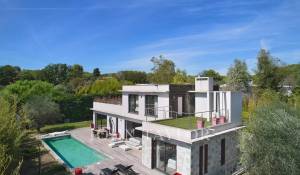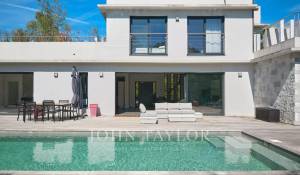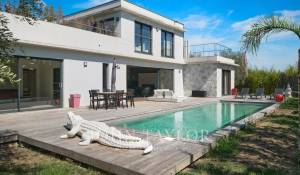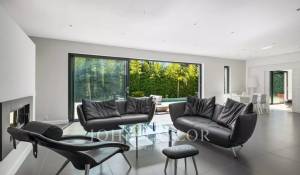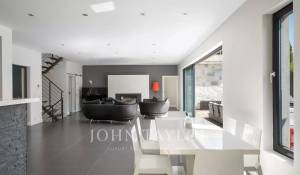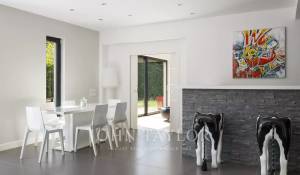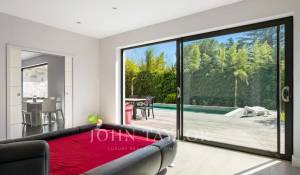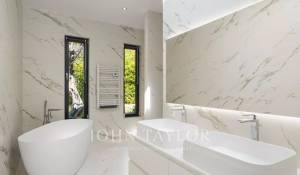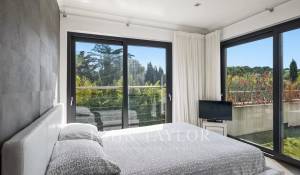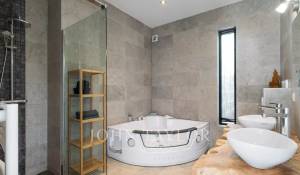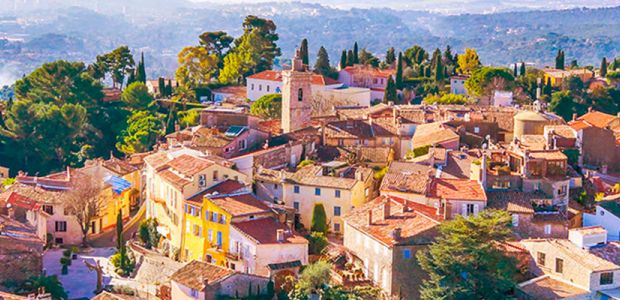- Video
1 890 000 EUR
- V1128MGS
- Sale
- House
Mougins - Contemporary villa in a gated domaine
Welcome to this recent contemporary villa of around 250 sq.m, located in a secure estate in a highly sought-after area, close to the Mougins school and within walking distance of all amenities.
Set in a 1,116 sq.m plot with swimming pool, this residence offers the perfect combination of modernity and comfort.
On the ground floor, a welcoming entrance hall leads to a spacious living room with fireplace, a dining room and an open-plan kitchen opening onto a terrace and the pool area. Two suites with dressing rooms and bathrooms complete this level.
Upstairs, two en suite bedrooms and a study provide intimate, functional spaces.
The large basement can be converted into a cinema room, sports room, games room, sauna, steam room and shower room, with convenient access to the garden and swimming pool.
Energy & Climate Class: A / Estimated annual energy costs for standard use: €1,082 to €1,464 (2021).
This contemporary villa harmoniously combines luxury, modernity and functionality in a quiet, secure environment.
An exceptional opportunity to discover.
- Annual fees : 0 €
No ongoing proceedings carried out on the basis of articles 29-1 A and 29-1 of law N°65-557 of 10 July 1965 and article L.615-6 of the CCH - Energy - Low estimated annual expenditure for standard use : 1 082 €
Energy - High estimated annual expenditure for standard use : 1 464 €
