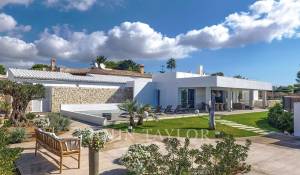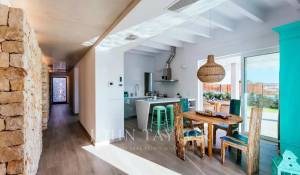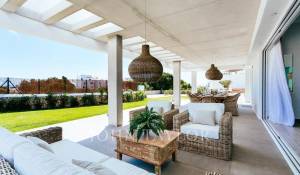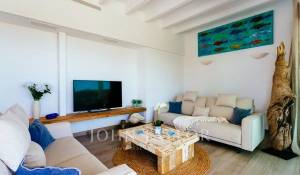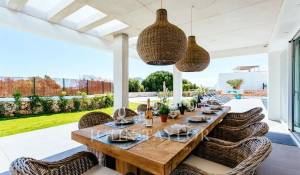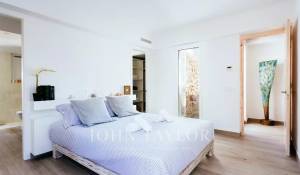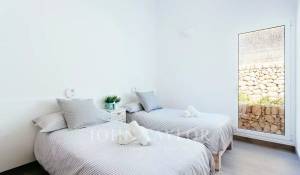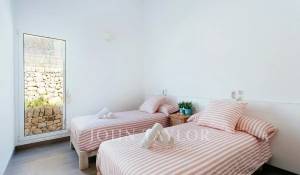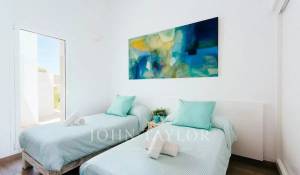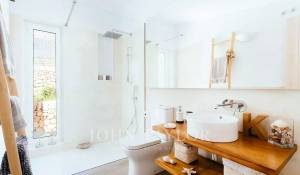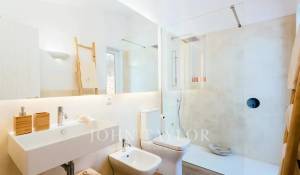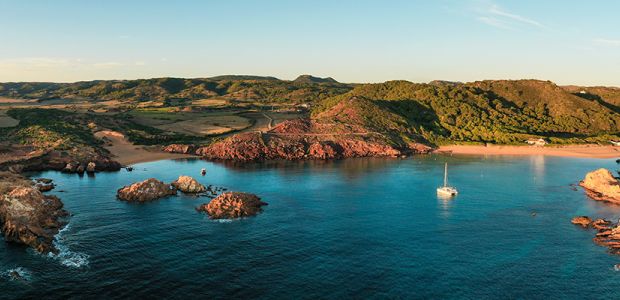2 120 000 EUR
- V0060ME
- Sale
- Villa
Proximities
- Sea
Luxurious Villa in Binibeca
LOCATION
The property is located in calle de la Mar Mediterránea nº. 3, facing south-east, which means that the north wind has little effect on it. In a street without traffic, as it is a dead end street, there are no vehicles. In front of it there is a park which is a green zone, which means that they will never be able to build. It is also about 800 metres from the fishing village of Binibeca, close enough to stroll through its streets and far enough away not to be disturbed by the tourists who come to this area. In front of the house there is a small supermarket which provides the most basic necessities, so it is not essential to take a car to do this type of daily shopping, and the finca is 800 metres from the beach of Binibeca and 1 kilometre from the port of Cala Torret where there is a club which allows you to moor boats to a buoy from June to October.
FINCA
The property has 1.100 square metres, practically flat and is distributed in a parking area for vehicles, garden and the building of the house.
THE HOUSE
MAIN FLOOR
Built in 2019, its entire structure is made of reinforced concrete, without the use of wood, which means that it is not affected by humidity or changes in temperature. It has a dry stone wall that surrounds the whole house, starting its construction in the exterior space, which continues in the interior space separating the day and night areas, it was built by a craftsman from the island. Before entering the house we can see that there is a parking area, suitable for bicycles, motorbikes and household goods, which also contains all the machines and pipes of the house, which revolves around the latest generation aerothermal device installed outside, next to an outdoor shower that has hot water, the aerothermal supplies the entire house with hot water, air conditioning and heating all by air, with temperature regulators in each room, dining/kitchen area and outdoor room, all of them individual so that each person can regulate the temperature of the room at their convenience.
Entering the house, on the left hand side there is a door leading to a room and a toilet, which closing this door it becomes a private flat, which can be used for guests or staff. It also gives access to a private outdoor area in the northern part of the garden, and adjacent to the entire path that runs along the back of the house.
Next, we have the laundry area, and then access to the parking indicated above in which are all the machines of the house.
Continuing along the entrance area to the house, we can see how the dry stone wall runs along the entire central corridor, with 3 more bedrooms and two complete toilets, each bedroom is double, has a built-in wardrobe and access to the back of the house. Finally at the end of the corridor we find the master bedroom, which has a dressing room and a private toilet, with an exit to a garden area, with a space where you can get away from the rest of the residents of the property.
On the right hand side of the central corridor we find the dining room and the kitchen, with a door leading to the swimming pool. The kitchen and all its furniture is of the Porcelanosa brand, the worktop being made of Krion, a product of the highest quality and resistance marketed by Porcelanosa, and which allows its shapes to be adapted as required, being able to observe that it does not have any type of joints, always keeping it clean and free of germs.
Next, we find the living room, with large windows, specifically three leaves that open completely and give access to the terrace, joining both spaces, as in summer it becomes the same area.
EXTERIOR
The terrace or porch next to the kitchen and the living room allows you to spend the whole summer without suffering from the heat, as there is no sunshine and it is kept cool, and at the same time, as it is built facing south, it is sheltered from the north wind. There is also an automatic awning on the left side of the terrace, which, when extended, prevents the evening sun from disturbing the people on the porch. On the right hand side there are stairs that give access to the upper terrace, although on the left hand side of the stairs there is a door that gives access to a small room where we have the barbecue, so that when you want to have a meal you can take it out of this area without having to go up the stairs.
Going up the stairs we have the upper terrace, being all its railing made of aluminium of the highest quality 5083, specially manufactured not to be a victim of marine corrosion, having a separate awning in two rooms. Also in the back there is another terrace which is intended to be installed in it photovoltaic panels, so that it supplies electricity to the house and together with the aerothermal housing becomes 100% sustainable.
Also at the back we must highlight the swimming pool, which is made with large ceramic tiles, which, as the pool is flat in its depth, avoids having a multitude of joints. The pool is built with an automatic water height maintenance system, as the saline water filtering system of the pool is carried out through the side channel, which then returns the filtered water to the pool, and automatically supplies water when the level of the pool drops due to evaporation.




