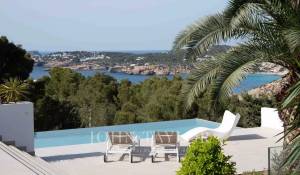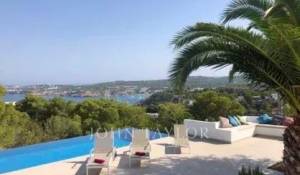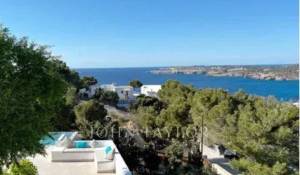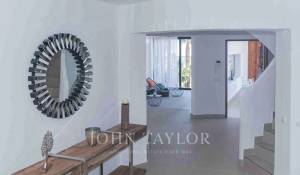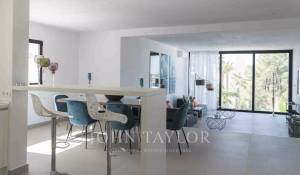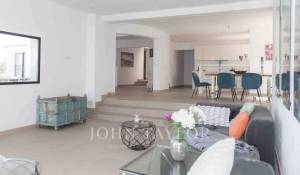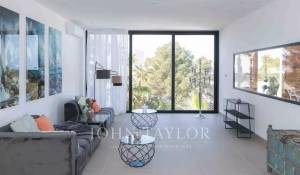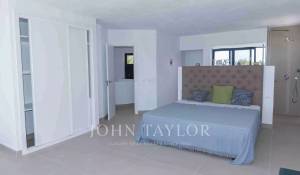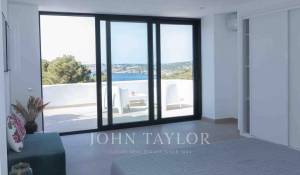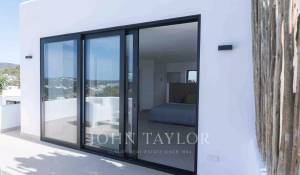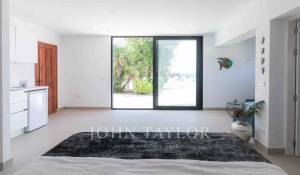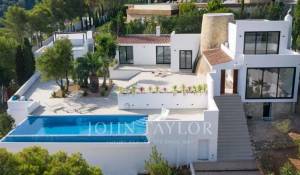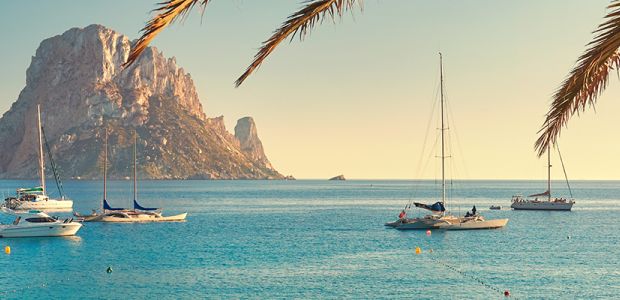3 650 000 EUR
- V0774IB
- Sale
- Villa
Proximities
- Beach
- Sea
Villa with sea views in Cala Moli
Fantastic fully renovated villa situated in Cala Moli, within the San José municipality, enjoying a tranquil and prime location approximately 150 meters from the sea. Comprising a total of 4 bedrooms and 4 bathrooms, the villa adheres to the highest contemporary building standards. Additionally, the potential exists to include two more bedrooms.
Nestled on a 2,442 m2 plot, the property encompasses a main villa with a distinctive tower and expansive terraces. A separate guest house, complete with a spacious roof terrace, complements the overall structure.
Located on a quiet cul-de-sac with minimal traffic, the property is shielded from view and secured from the outside, ensuring maximum security, privacy, and tranquility.
The marriage of modern architecture and materials with the original building structure lends a unique charm to the project. Noteworthy is the delightful old garden behind the main house, inviting relaxation beneath the shade of mature trees.
The main house, erected in 1978, features an appealing tower housing the master bedroom with an en suite bathroom. A generous terrace adjacent to the master bedroom provides a splendid view of the sea and nearby islands. Two additional bedrooms, a spacious living room, and a dining room complete the main house.
The fully renovated guest house boasts a centrally positioned bed, a modern bathroom with a shower, a compact kitchen, a dressing room, and a cozy sitting area. Below, two rooms, yet to undergo renovation, come equipped with water and electricity connections, offering the potential to expand the complex to six bedrooms in total.
Terraces / Garden
The outdoor area encompasses various terraces covering 640 m2 of tiled surfaces. The central cluster of old trees encloses an outdoor hot water shower, imparting a sense of freedom. From the elevated infinity pool, one can relish spectacular views of Cala Tarida, surrounded by inviting outdoor spaces for sunbathing, sitting, and relaxation.
The expansive garden beneath the terraces, adorned with ancient pine trees, imparts the property with the quintessential "Ibiza island touch." Behind the main house lies the idyllic old "farmer's garden," creating a serene environment under the canopy of trees.
The property's grand driveway, bordered by dry stone walls and featuring an electric gate, adds to its allure. Ample parking spaces for residents and guests are available below the pool.
