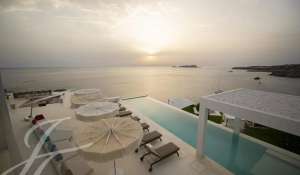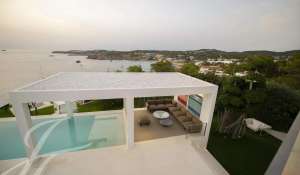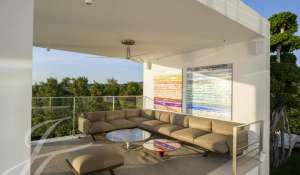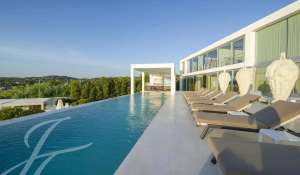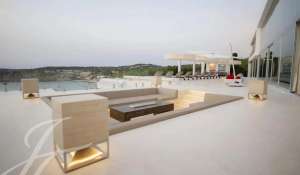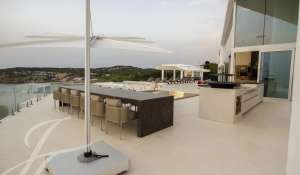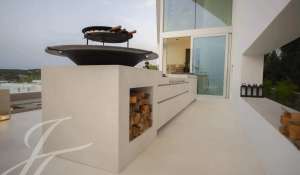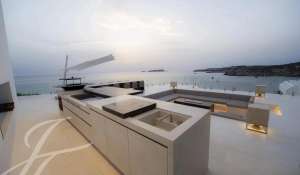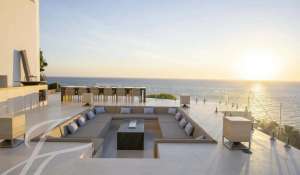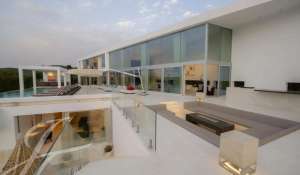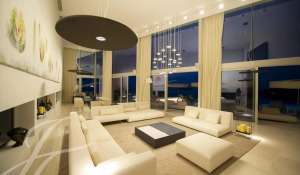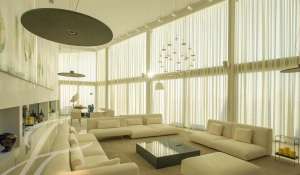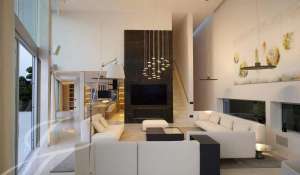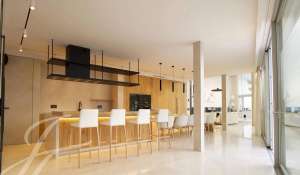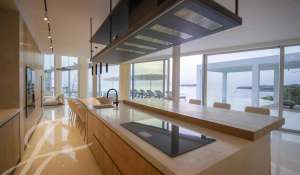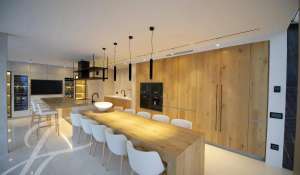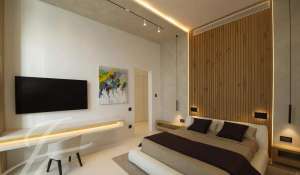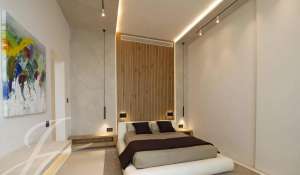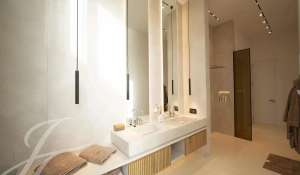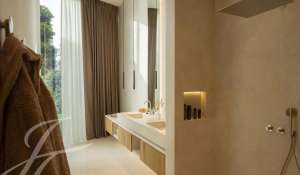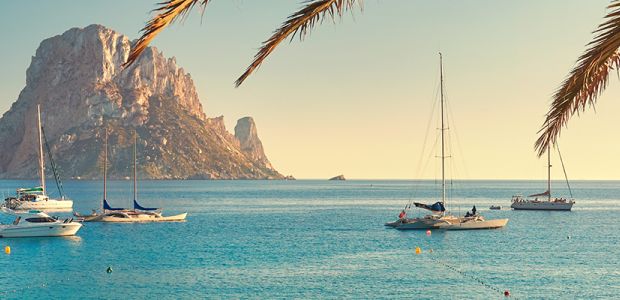16 500 000 EUR
- V0583IB
- Sale
- Villa
Proximities
- Beach
- Sea
Incredible Villa en Cala Tarida
Stunning Front Line Villa with Sunset views and Direct Sea Access
On the main level we find a living and dining room with high ceilings of over 4 meters with large floor-to-ceiling windows that connect to the outdoors. In addition, there are beautiful sofas, tables and chairs by renowned Italian designer Paola Lenti. Armchairs by B&B Italia, in warm tones, among other brands, decorate the dining room for about 12 guests. The room is lit with suspended ceilings and designer lamps by Panzeri and Olev, which are in harmony with the large fireplace in black Siena stone and the floor in beige limestone. It invites you to relax and feel the delicate exquisiteness of every corner of the room.
The house has a modern building control system that controls the lighting, the integrated sound and security system, as well as air conditioning throughout the house. Likewise, it can be used to control the underfloor heating in each room and a cooling system.
The kitchen connected to the living room was designed by GO plus. It has innovative Gaggenau appliances and stainless steel fittings in Cea design. It also features an island with a breakfast table, a dining area for 8 people, ample storage space and a wine cellar. The integrated LED lighting and designer furniture combined with ivory porcelain and oak wood surfaces give the kitchen a feeling of warmth that invites you to linger.
Furthermore, on this level there is a guest toilet, a laundry room and a storage room, as well as two double bedrooms with en-suite bathrooms.
On the upper floor there are three double bedrooms with bathroom en-suite. All enjoy spectacular sea views and have a full bathroom divided into two areas, separating the toilet from the shower, in stainless steel fixtures and accessories by Cea Design brand.
The first bedroom, located next to the kitchen, has a double bed, built-in wardrobes, a desk and a place to rest. It is complemented by furniture from the Italian brand Minotti and designer lamps, as well as a large oak headboard that dominates the room and brings warmth to the ivory porcelain surfaces. It also includes a large private bathroom with two areas, divided into separate toilet and a shower with large windows overlooking the garden, pool and sea.
The second bedroom, located next to the main entrance, has built-in wardrobes and a double bed.
Bedroom 3 and bedroom 4 are very similar, with double bed, desk area and built-in wardrobes, exposed by large windows.
Main room 5 has a place to relax, drink coffee and comes with a desk area next to the large Glammfire bioethanol fireplace. The room also has large windows and is complemented by a large double dressing room connected to the corresponding private bathroom, both clad in black sienna stone. This brings a harmonious connection with the finishes of the first floor. This bathroom has a bathtub with sea view, as well as a double shower and a sink.
The furniture in all the bedrooms of the house is from the Italian brand Minotti, whose finishes have been perfectly matched to the ivory porcelain and oak details of these rooms, harmonizing with the bedding and carpets in warm tones. Hanging lamps from Luke Lamp and Buster & Punch, among others, along with integrated LED lighting, create a very pleasant atmosphere in harmony with the rest of the house.
Outside you will find spacious chill-out terraces with sofas and sun loungers and a large heated swimming pool with a veranda to relax. Right next to it you will find a magnificent outdoor kitchen with grill, fridge, oven, hob, and Teppan Yaki in brand Gaggenau. All in stainless steel fittings of Cea design. The kitchen has a dining room for 12 guests with wide and fantastic unobstructed views of the sea, next to it an integrated sofa corner and a central table with an outdoor fireplace brand Glammfire. In this space tones of black sienna stone, beige limestone and ivory porcelain are combined, the same color palette is found as in the interior. The surfaces are protected from the sun by umbrellas of the Umbrosa brand. All outdoor furniture is from the brands Gandia Blasco and Kettal.
On the lower level, below the pool, is the sixth bedroom. It has 32m2, sea view, a private bathroom of 7.8m2 and a private and independent entrance screened from the rest of the rooms. In the room there is a sitting area and a minibar, as well as a desk area and built-in wardrobes. As in the interior, warm tones of Minotti are used in the finishes and furniture. Furthermore, on this level there is also a storage room and an engine room.
Down to the coastal side, surrounded by greenery, we find a chill-out area with a Dedon hammock, Balinese beds and an outdoor Jacuzzi. There is also a covered fitness area with Technogym equipment. The ideal place to enjoy sports by the sea. Next to the gym, a staircase leads directly to the sea, where you can enjoy a nice swim. For joggers there is the possibility to reach the beach of Cala Tarida.
