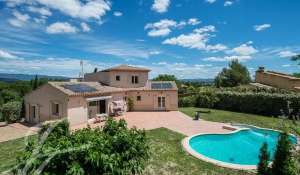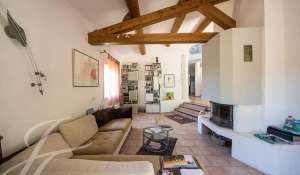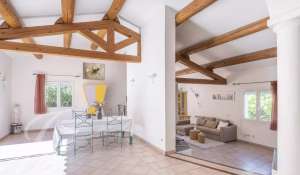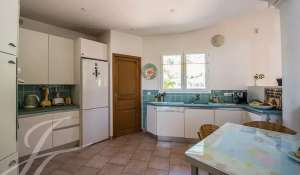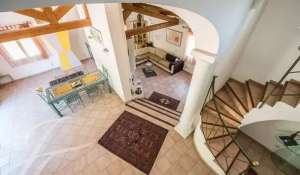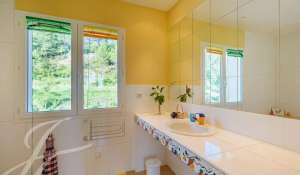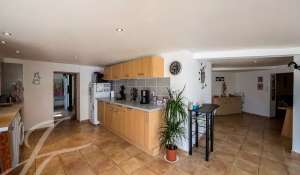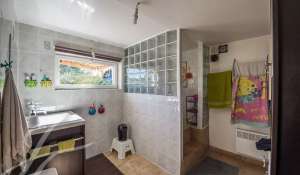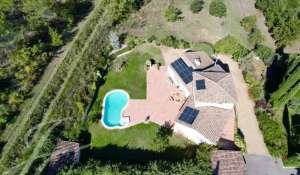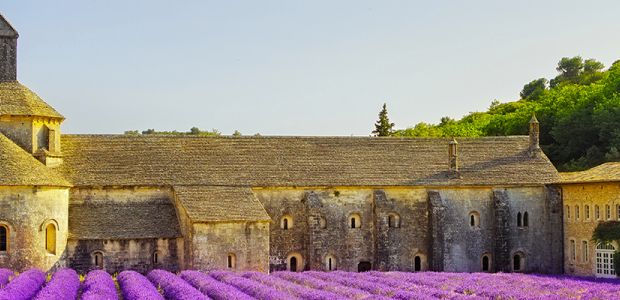954 000 EUR
- V0113LM
- Sale
- Villa
Proximities
- Shops
- Primary school
- Town centre
- Supermarket
- Day care
- Middle school
- Airport
- TGV station
- Highway
- Energy - Low estimated annual expenditure for standard use : 860 €
SPACIOUS VILLA WITH POOL - SAINT ESTÈVE JANSON
In the charming little village of Saint Estève Janson, your John Taylor prestige real estate agency offers you this pretty 312 sq.m villa for sale, built in 2002 on a 0,364 acres plot. Set in very pleasant surroundings, the house has every comfort and an atypical design that will charm lovers of large, open spaces bathed in light.
On two levels, the main house offers 2 bedrooms with fitted closets on the ground floor, one of which opens onto the terrace and garden, and a parental space on the upper floor with office area, bedroom, private shower room and separate toilet.
Very bright, you'll find a kitchen and dining room of around 47 sq.m., and a lovely, cosy 25 sq.m. living room with fireplace.
Cleverly built, this house is totally self-sufficient in terms of energy and a beautiful 8.50 m x 5.50 m swimming pool (depth 1m; 1.70m).
In addition to the main house, the owner also has a large garden-level apartment (approx. 138 sqm), type T4, which can accommodate family and friends or be used for rental purposes. It is separated, but can be reunited with the main house if required.
Close to all amenities (4 km), 20 min from Aix en Provence, 40 minutes from Marseille Provence airport and 30 minutes from Aix TGV station.
Do not hesitate to contact me for more information on this property on +33 6 74 37 09 17 Ingrid ROLLET – independant sales agent (EI) immatriculée au RSAC de Tarascon n° 840 534 630.
Services :
Fireplace (flexible insert), Underfloor heating with heat pump (latest generation), Double glazing (Argon), PVC windows, Solar panels, Electric roller shutters; automatic sprinkler system, exterior lighting, fiber optics in both homes, pool (2002), VMC, alarm system…
Information on the risks to which this property is exposed is available on the Géorisques website http://www.georisques.gouv.fr
