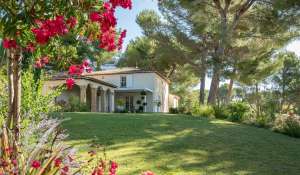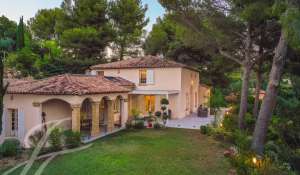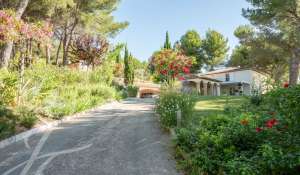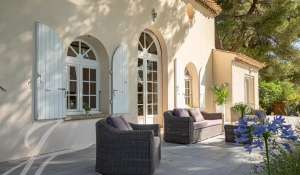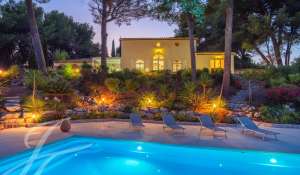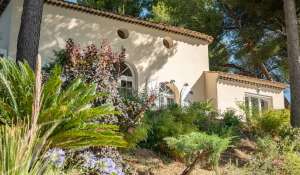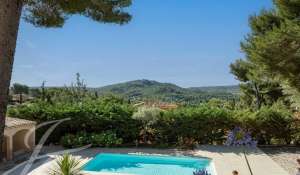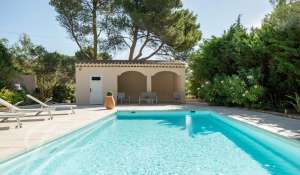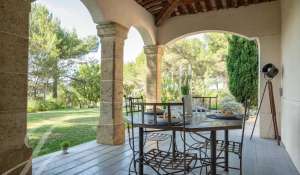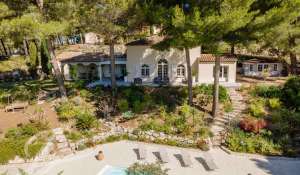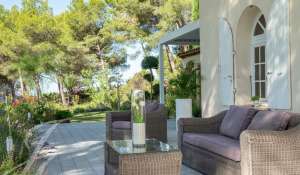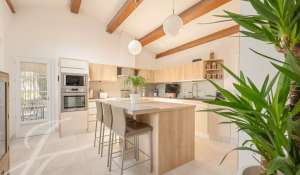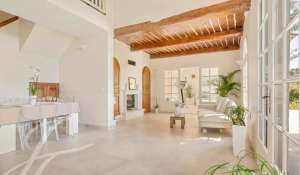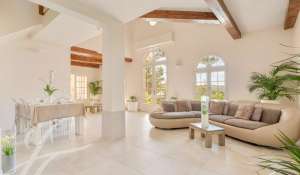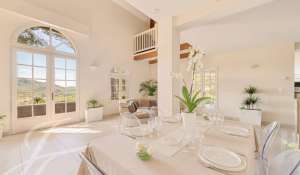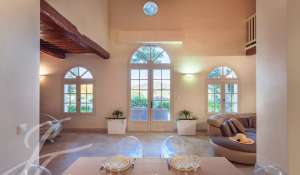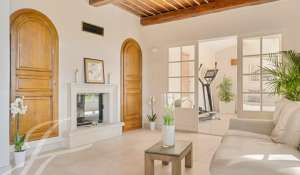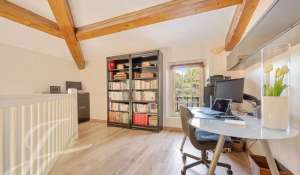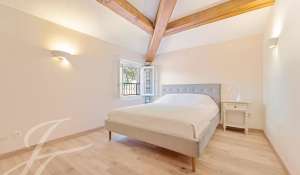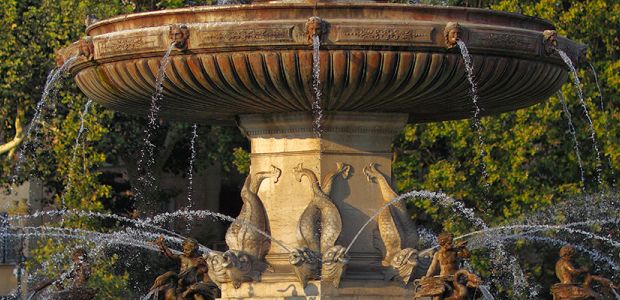- Video
1 695 000 EUR
- V2136AP
- Sale
- House
Proximities
- Bus
- Shops
- Town centre
- Airport
- TGV station
- Highway
Architect-designed villa near Aix-en-Provence in absolute calm with exceptional view
UNDER OFFER OF SALE
Your Prestige real estate agency John Taylor is pleased to present you for sale a superb architect-designed villa of 200 sqm set in 4000 sqm of wooded grounds.
Located 15 minutes from Aix-en-Provence, in a dominant position with breathtaking views over the Provence countryside and the village of Ventabren, this charming property has 2 levels.
Bright and spacious, all the south-facing living rooms open onto the terraces and garden.
As soon as you arrive, you'll be seduced by the beautiful entrance and the well-tended access path lined with rose bushes and Mediterranean species, which opens onto a luxuriant garden laid out by a landscape architect, with large century-old pines and olive trees.
The interior is harmoniously laid out over two levels, with five bedrooms including two suites, with the possibility of two additional bedrooms.
The ground floor features a large, semi-open, renaissance-style dining kitchen with central island, opening onto a covered terrace, providing a sheltered outdoor dining area.
An open-plan space with high ceilings, exposed beams and French-style ceilings, giving a more private space to the lounge with its fireplace and dining room, extending onto the terrace and garden with sublime panoramic views over the hills of Provence.
A cellar and a linen room.
A large bedroom, fitness room or study adjoining the lounge, opening onto the terrace.
A suite with dressing room and stone-treated marble shower room.
An independent adjoining bedroom or study, which could be converted into a guest studio.
On the 1st level, a master suite with stone-treated marble bathroom and toilet, two bedrooms and a shared Italian-style shower room.
Beautiful roof frame with four-sloped roof and exposed beams. A mezzanine converted into a study.
Large carport built to accommodate five cars plus an enclosed garage.
The entire outside space adjoining the car park is paved with natural stone.
A large, beautifully crafted chalet of approx. 20 sqm awaits conversion.
The entire of 4000 sqm grounds has been transformed and landscaped by a "Meilleur Ouvrier de France."
All the charm of Provence is brought together in this unique property, which is a must-see.
The best transactions always bear the same signature - John Taylor
"Information on the risks to which this property is exposed is available on the Géorisques website http://www.georisques.gouv.fr"
- Energy - Low estimated annual expenditure for standard use : 1 240 €
Energy - High estimated annual expenditure for standard use : 1 760 €
