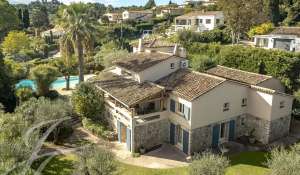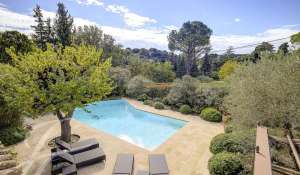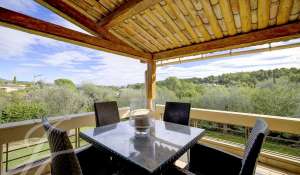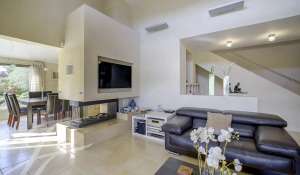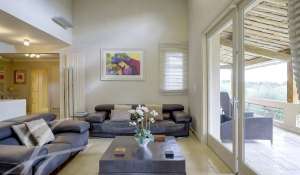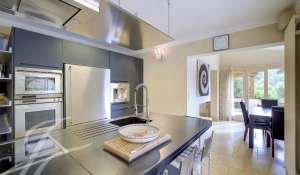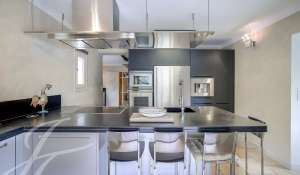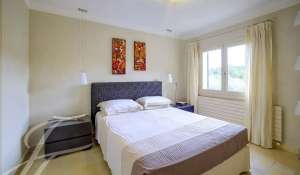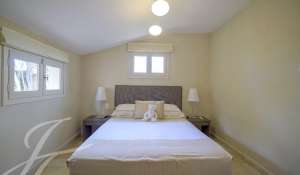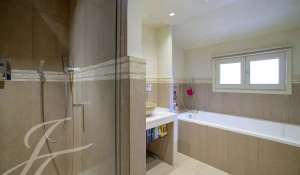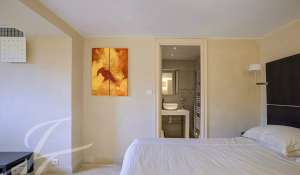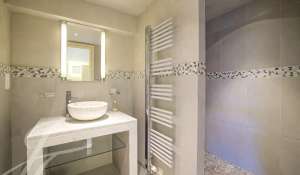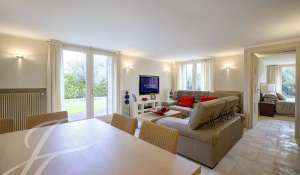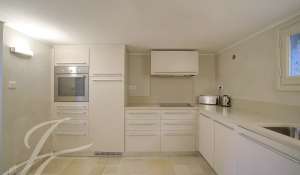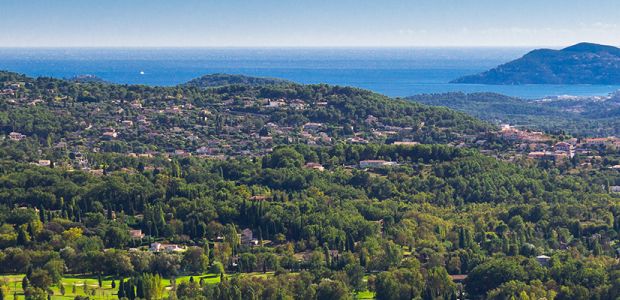- Exclusive
1 990 000 EUR
- V1721VA
- Sale
- Property
Proximities
- Bus
- Shops
- Primary school
- Town centre
- Supermarket
- Airport
- Highway
On a gated estate
SOLE AGENT: Situated within an exclusive gated community, just a short stroll from a picturesque village, this turn-key property boasts high-quality finishes and elegant décor throughout.
On the ground floor, an inviting entrance hall leads to an open-plan living area featuring a central fireplace, beautifully designed and opening onto a covered terrace perfect for alfresco dining. The modern Boffi kitchen is complemented by a separate pantry, and there are two en-suite bedrooms on this level.
The upper floor is entirely dedicated to the master suite, which includes a private study.
The garden level offers potential as an independent living space, featuring a second kitchen, spacious living and dining rooms, two additional en-suite bedrooms, and ample storage.
Nestled in a meticulously maintained landscaped garden of 1,540 sq.m, with an infinity pool,a pétanque court, and a carport for two vehicles.
This family home is in impeccable condition, offering practicality and comfort, whether as a main residence or a serene holiday retreat.
- Energy - Low estimated annual expenditure for standard use : 2 876 €
Energy - High estimated annual expenditure for standard use : 3 892 €
