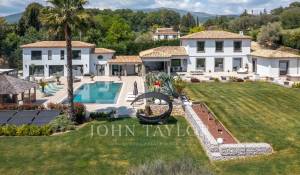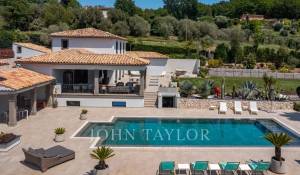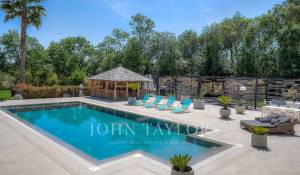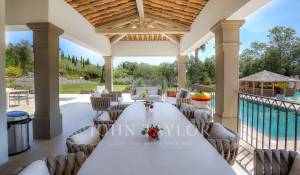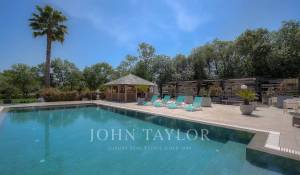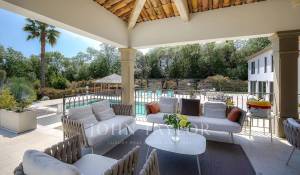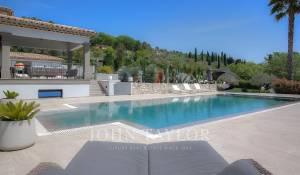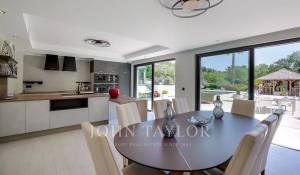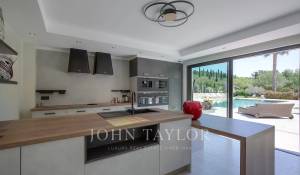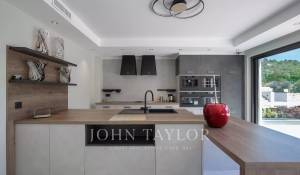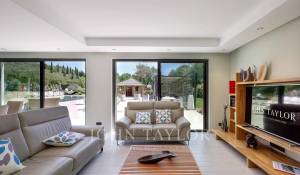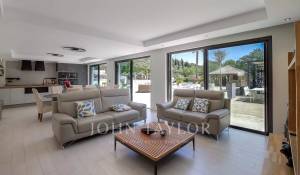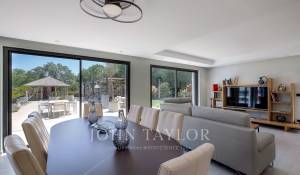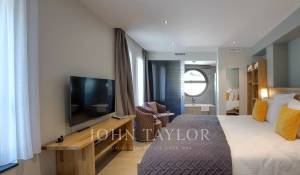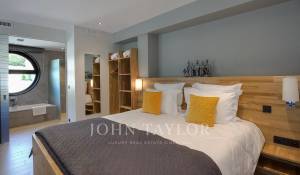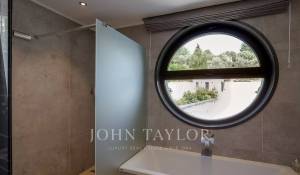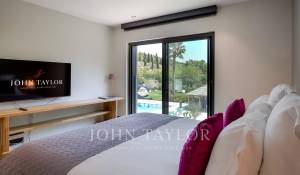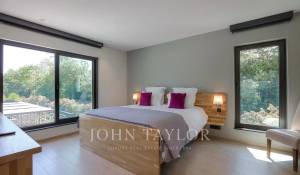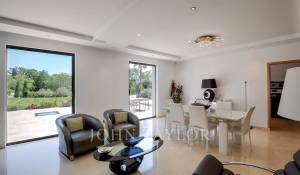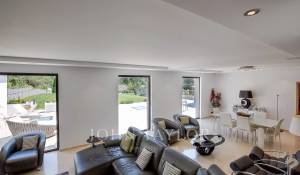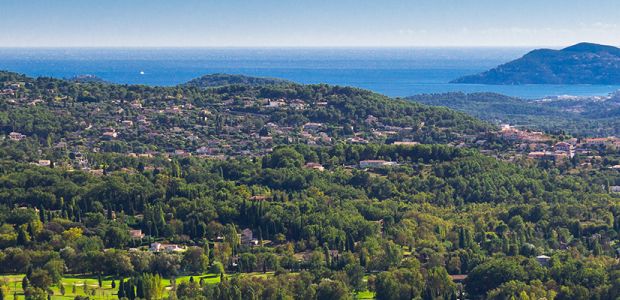- Video
4 500 000 EUR
- V2851VA
- Sale
- House
Proximities
- Bus
- Shops
- Town centre
- Supermarket
- Golf
- Airport
- Sea
- Highway
CHATEAUNEUF - An Exquisite Mansion in a Prestigious Setting
A prestigious residence in an exclusive setting, in absolute tranquility, surrounded by landscaped gardens of approximately 5,536 m². This "coup de cœur" property is located near the villages of Valbonne and Mougins, just 30 minutes from Nice International Airport.
Both the interior and exterior of the villa have been completely renovated, and an extension was built in 2020, respecting the style and high-end finishes. The style is resolutely modern, with particular attention to detail, interior decoration, and comfort.
In the main part of the house, the ground floor spaces include an entrance with guest toilets, a bright living room, a large kitchen, an office, and a master bedroom with an ensuite bathroom, dressing room, and access to the beautiful terrace. A laundry room features a service entrance. The upper level comprises three beautiful ensuite bedrooms, each with shower rooms and toilets. The villa also includes a home cinema and an exceptional wellness area with a professional jacuzzi, hammam, sauna, and a beautiful gym.
An independent studio, with a living room, shower/bathroom, and a mezzanine bedroom, connects the main house to the extension.
The second building offers an entrance, a lovely living room with an open kitchen, a large ground-floor bedroom with a bathroom, and two upstairs bedrooms, each with ensuite shower rooms, separate toilets, and a terrace.
A large heated rectangular mirror pool of 6 x 14 meters and an impressive 600 m² terrace with a pergola and gazebo occupy a central place, offering a vast space for receptions, as well as the terraces, ideal for outdoor dining.
The modern, bright, and pleasant caretaker's house has an open kitchen, a living room, a bathroom, and a mezzanine bedroom.
The basement includes a secure, heated garage for 7 cars. Outside, a paved parking area can accommodate 15 cars. Fully equipped with state-of-the-art home automation, the property can be controlled remotely, whether for security or comfort.
We invite you to discover one of the most unique residences, just a 20-minute drive from the coast, in a green setting, as private as it is peaceful.
The property offers numerous options, ranging from a family residence, multiple accommodations, or a luxury bed and breakfast business!
- Energy - Low estimated annual expenditure for standard use : 1 730 €
Energy - High estimated annual expenditure for standard use : 2 390 €
