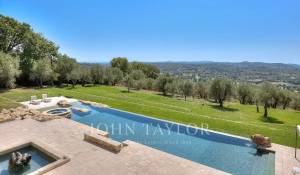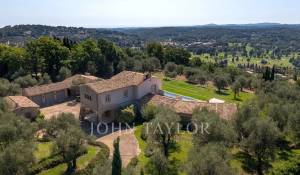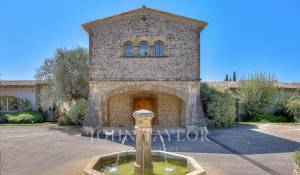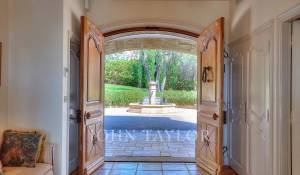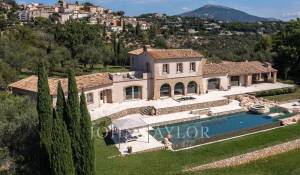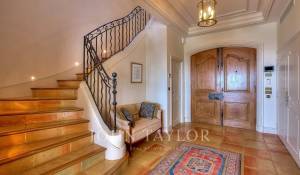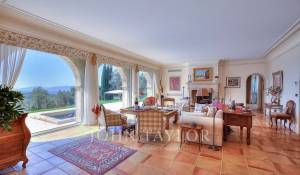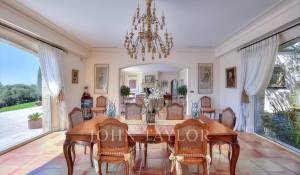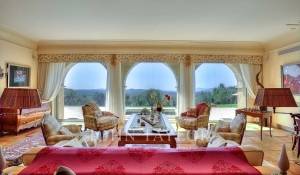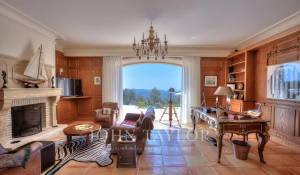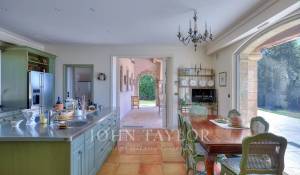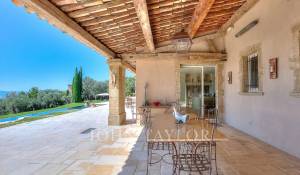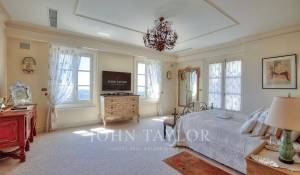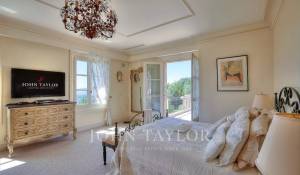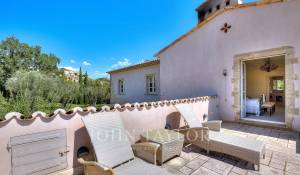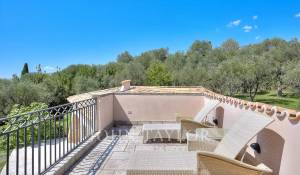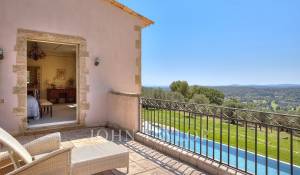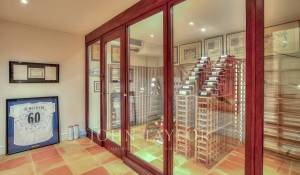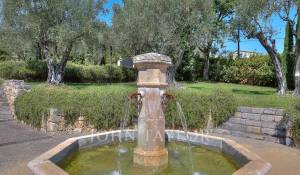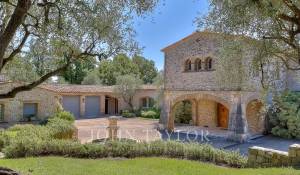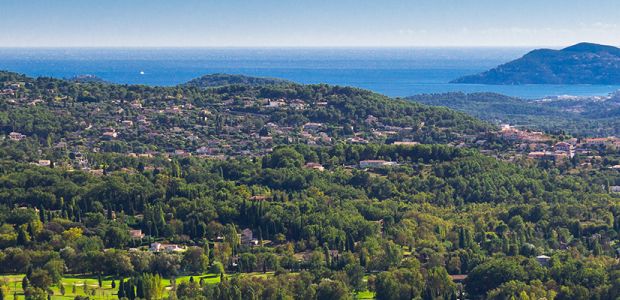8 975 000 EUR
- V2682VA
- Sale
- House
Proximities
- Shops
- Town centre
- Station
- Golf
- Airport
- Sea
- Convention center
Châteauneuf-Grasse -Unique property with panoramic views of the hills and sea
Indulge in an extraordinary living environment with this unique estate, located just 25 minutes from Nice International Airport.
This prestigious property, which combines sophistication, comfort, and security, spans approximately 600 square meters of living space and offers breathtaking views of the golf course and the stunning Mediterranean panorama from the Bay of Nice to Mandelieu.
As you enter the house, you will be captivated by the spacious entrance hall that opens into an opulent living room with a beautiful fireplace. The elegant dining room with a ceiling height of 3 meters is accompanied by a large terrace. The kitchen is spacious and functional, complemented by a pantry and a laundry room.
A magnificent library with a fireplace, a large bedroom with an en-suite bathroom, as well as two additional rooms sharing a bathroom, complete this refined living level.
Upstairs are two splendid master bedrooms. One features an en-suite bathroom, while the other opens onto a private Tropezian terrace. The "Monsieur" and "Madame" walk-in closets and a pink marble bathroom with a Jacuzzi and shower offer ultimate luxury.
In the basement, there is a very fine air-conditioned wine cellar and a cigar cellar, as well as a game room.
The beautiful covered terrace includes a summer kitchen with a large dining area and highlights the delightful Mediterranean lifestyle.
A 24-meter-long heated infinity pool with a whirlpool and multi-level stone terraces, a waterfall, and an artificial rocky beach add to the attractiveness of the outdoor area.
The 10,000 square meter landscaped property, designed by Jean Mus, consists of gentle restanques, stone walls, and is surrounded by over 160 olive trees.
With a completely separate entrance, you reach the charming 60-square-meter caretaker's house with two parking spaces and a small vegetable garden.
A secure garage for 3 to 4 cars completes this absolutely dreamlike estate with its incomparable panoramic view!
- Energy - Low estimated annual expenditure for standard use : 2 633 €
Energy - High estimated annual expenditure for standard use : 2 633 €
