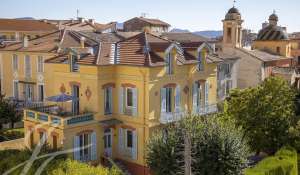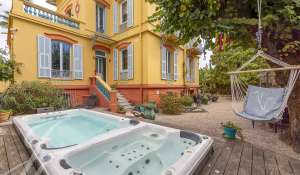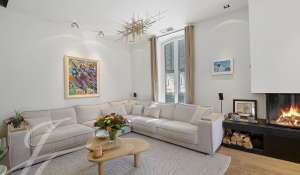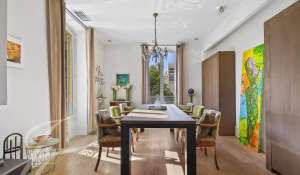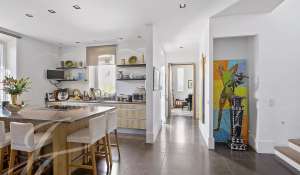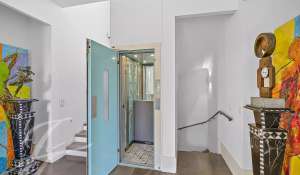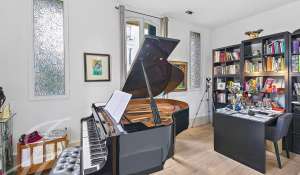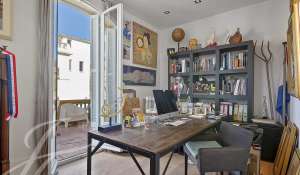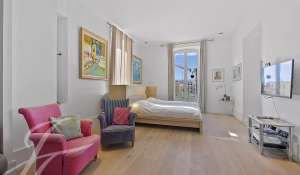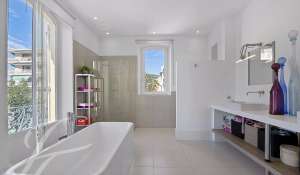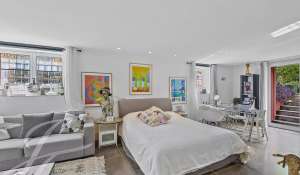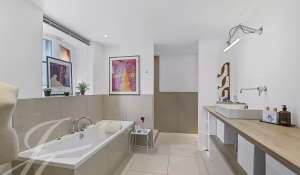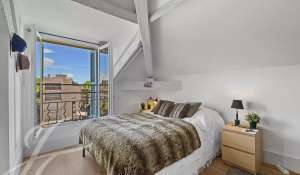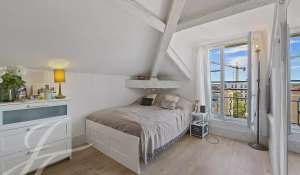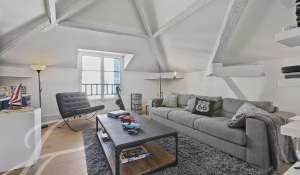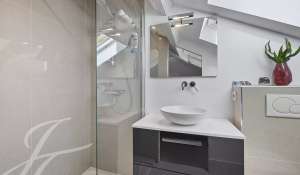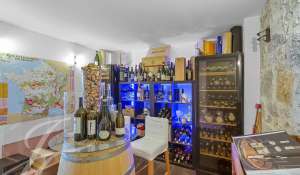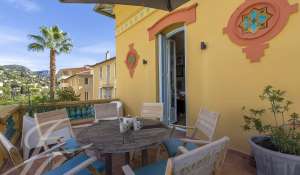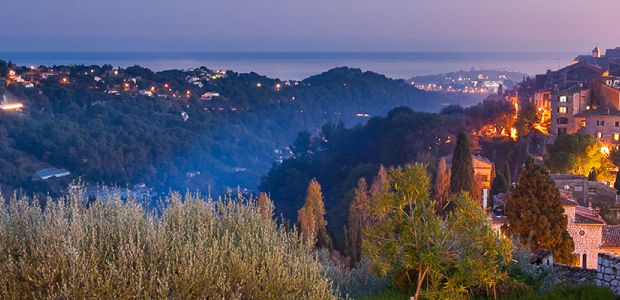2 650 000 EUR
- V2484CO
- Sale
- House
Proximities
- Bus
- Shops
- Primary school
- Beach
- Town centre
- Hospital/clinic
- Doctor
- Public parking
- Park
- Supermarket
- Sea port
- Tennis
- Movies
- Sport center
- Airport
- Ski slope
- Sea
- Highway
Gorgeous Vençoise House - City Center
This Vençoise house with a touch of the "Belle Époque," spanning approximately 360 square meters, was constructed in 1930 on a beautiful flat plot of about 600 square meters, featuring a 7-meter swimming spa with a separate jacuzzi.
Having undergone various uses over the years, the villa underwent a complete renovation around 2011/2012, under the guidance of the renowned interior designer and international architect, Piet Boon, hailing from Amsterdam, Netherlands. A fully modernized elevator serves all four levels of this exceptional residence.
The centerpiece of the house is a central kitchen, characterized by natural tones complementing white walls, large pivot doors, oak parquet flooring, accent lighting by the Modular brand, numerous niches for displaying art objects, 3-meter high ceilings, and spacious landings, creating a truly unique residence!
This exceptional villa is equipped with a wine cellar, a hammam, a studio with an independent entrance, and an elevator accommodating three persons, serving all four floors, including four suites, among which is an immense master suite with a dressing room and a home office. The entire property spans over 360 square meters of living space, including the terrace. An unparalleled opportunity not to be missed.
The garden features an old lime tree and a majestic magnolia, providing welcome natural shade during the summer months. In the garden, the swimming spa is surrounded by a hardwood terrace, offering complete privacy. Ample parking space is available to accommodate numerous vehicles.
- Energy - Low estimated annual expenditure for standard use : 1 960 €
Energy - High estimated annual expenditure for standard use : 2 730 €
