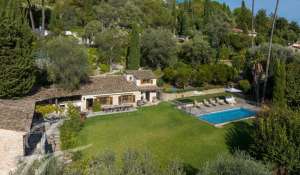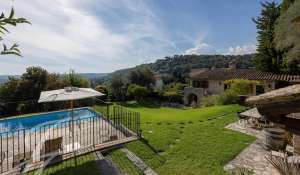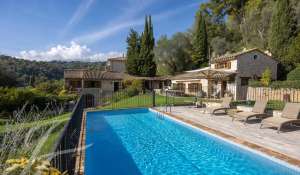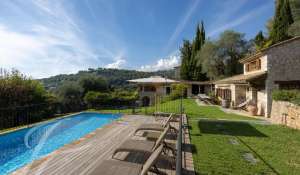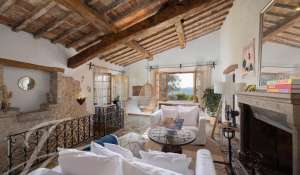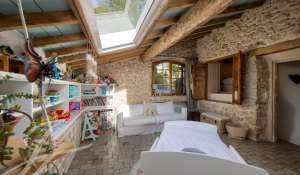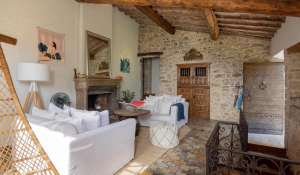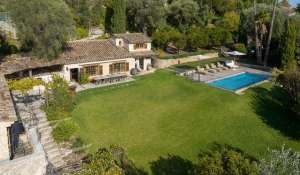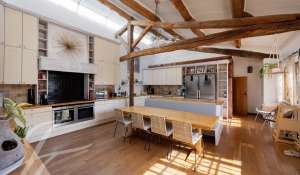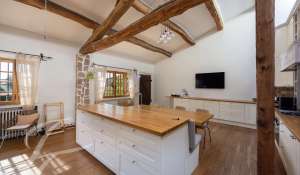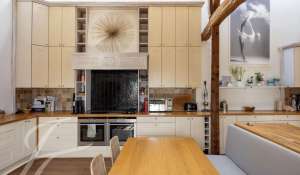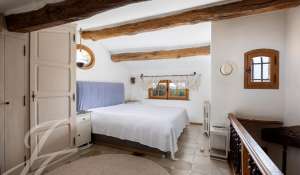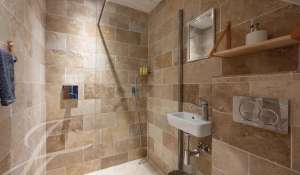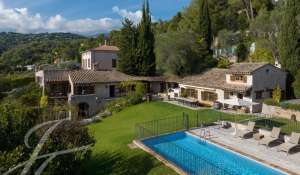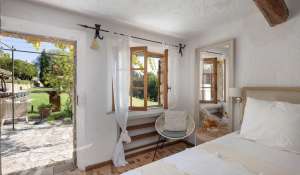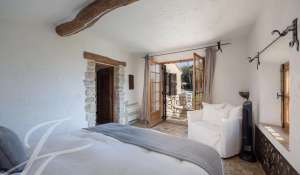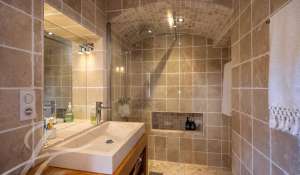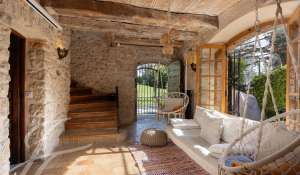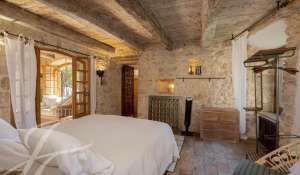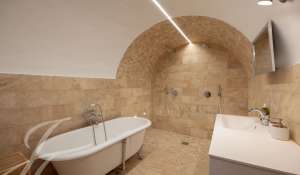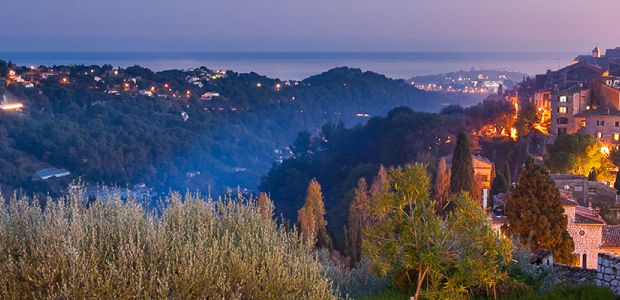- Video
2 395 000 EUR
- V2363CO
- Sale
- House
Proximities
- Bus
- Shops
- Town centre
- Movies
- Airport
- Sea
- Highway
- Energy - Low estimated annual expenditure for standard use : 6 498 €
Energy - High estimated annual expenditure for standard use : 8 792 €
Full of charm, authentic mas
This charming, C18th mas, in perfect condition for having been fully renovated in 2019, whilst having conserved all its original features, enjoys a top quality location combining views of the sea and close proximity to the village. Standing in beautifully mature, almost flat gardens of 2 600 m² this delightful "demeure" is a rare and attractive example of provençal architecture, oozes charm and an ambiance perfectly conducive to the quality of life for which Saint Paul is so reputed. Total living area : 220 m²
Access to the property is via a cul de sac, visitors being welcomed by handsome wooden gates that lead either to a shaded parking area or to a long, mandarin tree-lined drive up to the house.
The property is made up of two wings, the original south wing and the east wing, built in the 70's by an artist owner as her studio, the two being separated by a covered terrace, built around a second, truly majestic, 1000 year old olive tree (that grows through the roof).
The studio has now been transformed into the most fabulous, high-ceilinged and light kitchen/dining room/reception, on the south façade of which is a very convivial terrace with a custom built, oak dining table (seats 20!) facing the lawn and pool. This east wing also comprises of 2 guest bedroom suites, one of which has a kitchenette and an independent access from the garden.
The original, main house begins with a very cosy sitting room with a large, stone fireplace and which in turn leads directly to a study with a bedding area, a sort of mezzanine but positioned discretely behind wooden shutters in the wall, and the master bedroom suite with large walk-in dressing room and attractive bathroom. Also at this level is a further, independent guest suite with access directly to a pergola covered (by an old grape vine).
A staircase in another corner of the sitting room leads down to another very comfortable guest suite with a most attractive, original "mangeoire" used as a bedhead and a small sitting room, opening onto its own pergola/terrace over which grows another venerable grape vine.
This floor also comprises of a sauna, a fabulous vaulted wine cellar (with custom made wrought-iron racking) and a boiler room.
The well-planted garden, now frames an attractive swimming pool (recently renovated) and comprises extensive, gently sloping lawns. These are surrounded, by many beautiful trees, including 8 several century old olive trees, 2 very tall palm trees and fifteen mandarin and other citrus trees. Automatic watering and garden lighting.
Parking for 4-5 cars.
