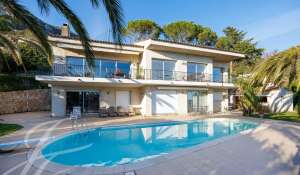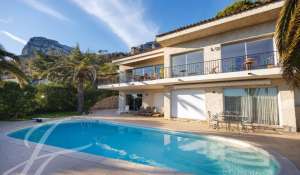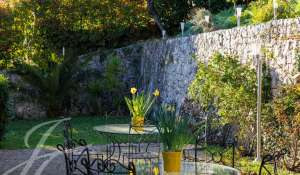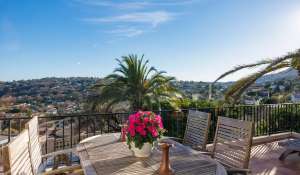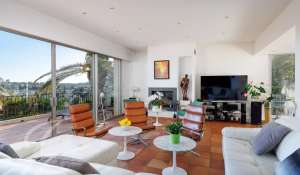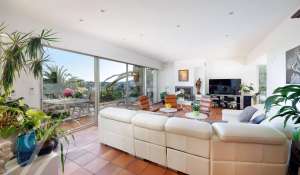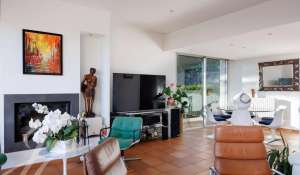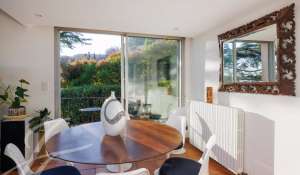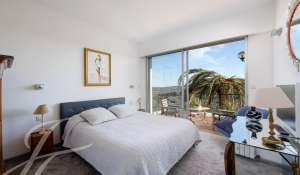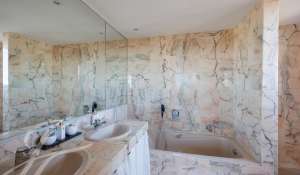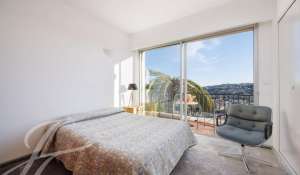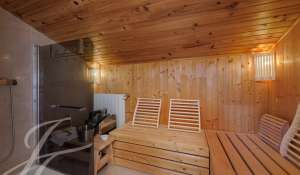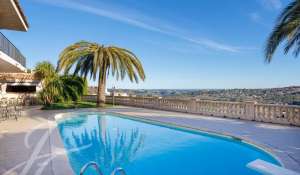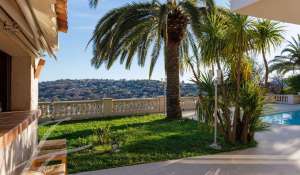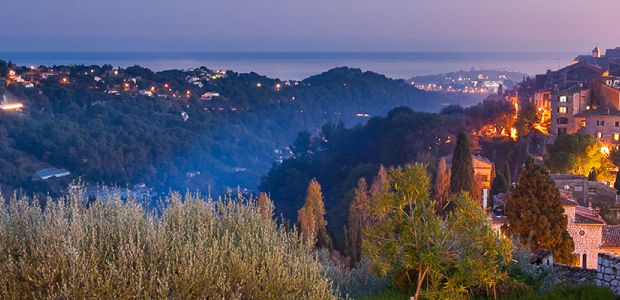1 250 000 EUR
- V2547CO
- Sale
- House
Proximities
- Bus
- Shops
- Primary school
- Beach
- Town centre
- Hospital/clinic
- Doctor
- Supermarket
- Sea port
- Tennis
- Golf
- Movies
- Sport center
- Airport
- Ski slope
- Sea
- Highway
Contemporary villa with panoramic sea view
Located close to the charming village of Saint-Jeannet and at the end of a cul-de-sac, this large, contemporary-style, south-facing house boasts panoramic views as far as the sea; the sea, vast interior spaces bathed in natural light and pleasant exteriors featuring multiple terraces, a pool house and a large swimming pool.
From the entrance, you'll enjoy a bright lobby. The spacious living room, with its fireplace, opens onto a terrace ideal for alfresco dining and accommodating a large table. The dining room opens onto another terrace, while the kitchen opens onto a calm, relaxing garden. On the same level, the master suite, two generous bedrooms and a shower room complete the living space on one level, with each room offering direct access to the incomparably bright outdoors.
On the upper floor, a reception room leads to an immense tropical terrace, a multi-purpose room with sauna and a large office.
The garden level will offer infinite possibilities to future owners, with a multitude of layout options to choose from: a large independent T2 apartment right in front of the pool, an additional bedroom, a large garage for two vehicles, a workshop and a garage for a third vehicle.
The exteriors offer many distinct spaces, including a large swimming pool surrounded by terraces, a pool house with shower room/WC, bar and kitchen with pizza oven, a field area in front of the kitchen for summer lunches in the shade of the pine trees, a large, discreet and practical parking area and a vegetable garden.
- Energy - Low estimated annual expenditure for standard use : 2 830 €
Energy - High estimated annual expenditure for standard use : 3 828 €
