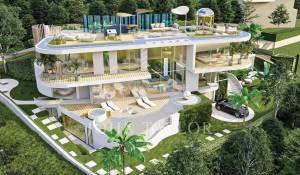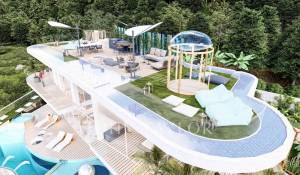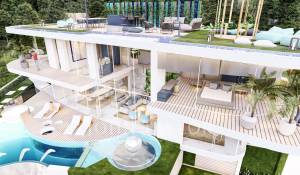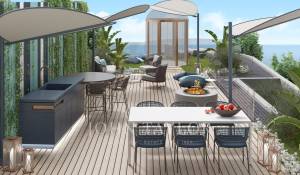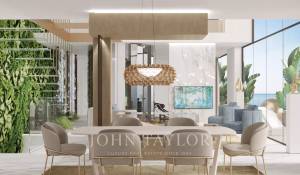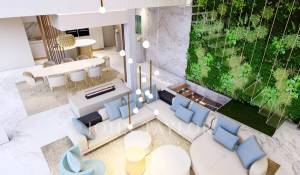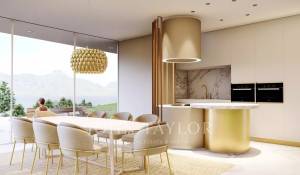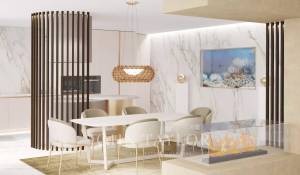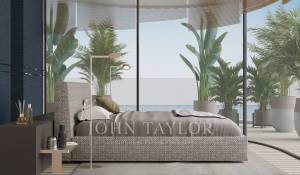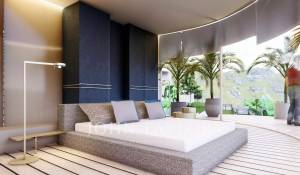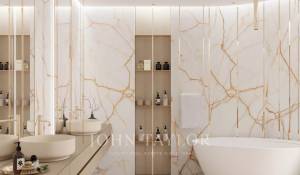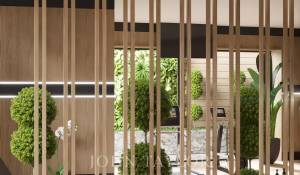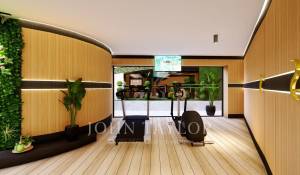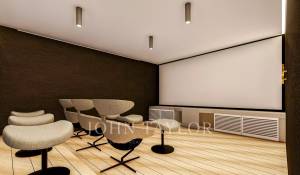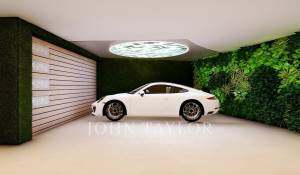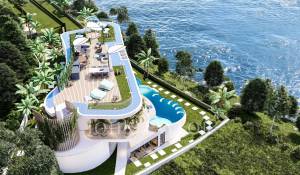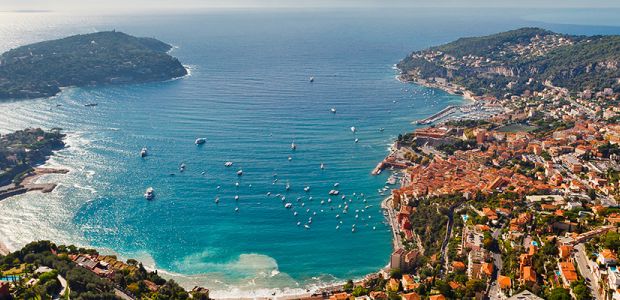- Exclusive
10 388 000 EUR
- V1515SJ
- Sale
- Villa
Proximities
- Bus
- Bus hub
- Shops
- Primary school
- Beach
- Town centre
- Hospital/clinic
- Station
- Public parking
- Supermarket
- Sea port
- Day care
- Tennis
- Golf
- Movies
- Theatre
- Middle school
- Sport center
- Airport
- Ski slope
- Sea
- Highway
- University
- Convention center
Exceptional new development villa with panoramic sea view
Sole agent - John Taylor - NEW DEVELOPMENT project
In an idyllic place between the hills and the sea, in absolute peace and quiet, yet close to the famous village of Èze and Monaco, this haven of peace of around 695 m² (gross floor area) has been designed to optimise comfort and serenity.
Let yourself be guided by Professor Alan Dilani, architect and public health researcher, and give him the keys to this fabulous project combining wellbeing and new technologies.
From its rooftop with panoramic views over the Mediterranean Sea, to its harmonious gardens with numerous fountains, Health House will offer you unique moments of life with your family and friends in an exceptional environment. Thanks to the curves and noble materials used in the design, such as wood, marble and glass, living in this unique property is a real privilege.
Elegantly designed, this villa will offer vast, light-filled living spaces, large bay windows and curved bedrooms, creating a wide variety of spaces in which to enjoy the surroundings in the utmost comfort and live a unique experience.
Health House is dedicated to the well-being of its occupants and offers a wide range of spaces and facilities, including a sauna, a green rooftop, a meditation area, a cinema room, a fitness room and a heated swimming pool.
Set over 3 levels, this superb villa is composed as follows:
Level 0 :
- Entrance hall, guest toilet
- Guest dressing room
- Large open-plan living room with access to the garden
- Open-plan fitted kitchen with integrated fireplace
- Suite with garden view and en-suite dressing room and bathroom
- Study with panoramic view
Level 1:
- Large suite with en suite bathroom and anteroom
- Two bedrooms, each with en suite bathroom
- Open-plan living area with panoramic views
Level 2: Rooftop with panoramic views :
- Barbecue area
- Green Relaxation Area
Lower level Wellness :
- Gym with shower room
- Sensory Spa
- Cinema room
- Laundry room
- Large garage for numerous vehicles
- Independent studio with shower room
Outside :
- Swimming pool
- Jacuzzi
- Pool House
- Fountains and waterfalls set in a magnificent green garden
Villa fully air-conditioned
Solar panels
All floors served by a lift.
all built in approximately 1,134m² of land
Contact us for more information about this unique project.
