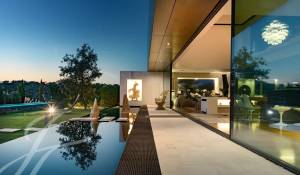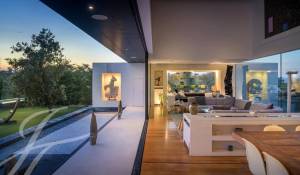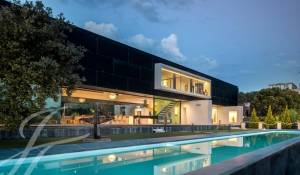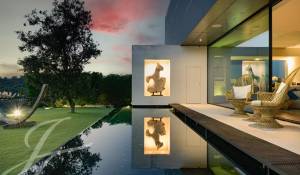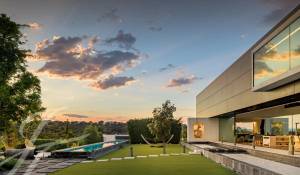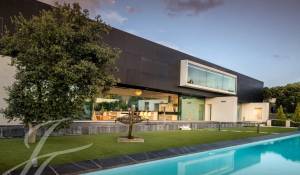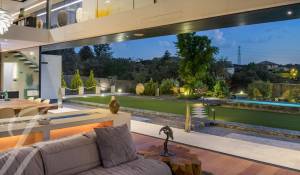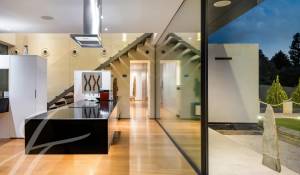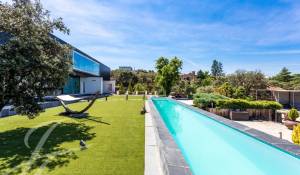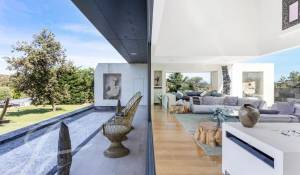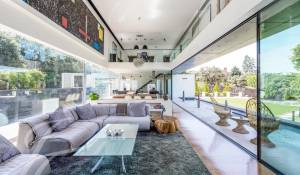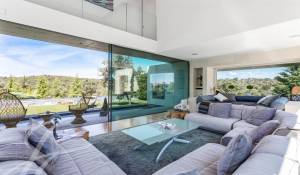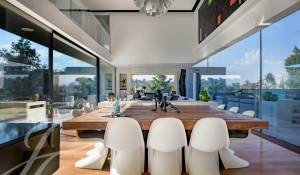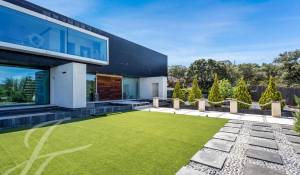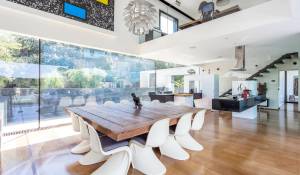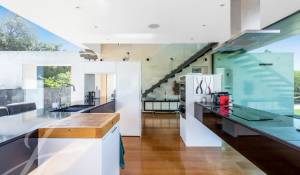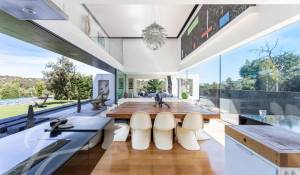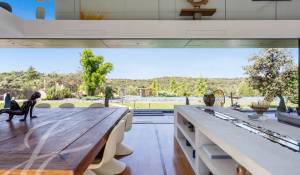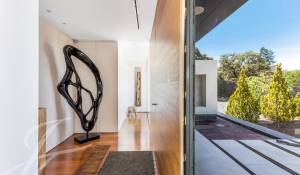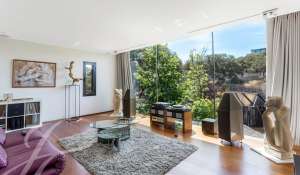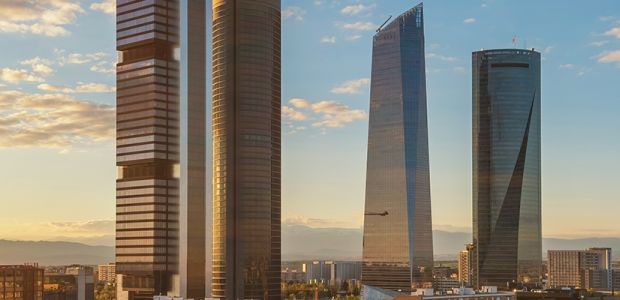3 300 000 EUR
- V0662MAC
- Sale
- Chalet
Proximities
- Shops
- Town centre
- Hospital/clinic
- Park
- Golf
- Airport
- Highway
- Convention center
The home of your dreams
Magnificent designer villa located in the best area of Ciudalcampo, just a few metres from the golf course and bordered by extensive green areas and magnificent views of nature and the mountains.
Its fantastic plot of 3.500m², on which sits the house, a well kept Balinese garden and salt water infinity swimming pool, an outdoor gazebo with barbecue and magnificent terraces with exceptional views.
The house has been built according to the Passivhaus philosophy, which uses the resources of bioclimatic architecture combined with energy efficiency, and is designed as an island situated on a 500m² volcanic stone lake that completely surrounds it.
Access to the house is from the street via different platforms in the garden that create different beautifully decorated spaces.
The interior of the property is accessed through a welcoming hall leading to a magnificent open plan space of over 150m² with 5m ceilings, divided into a modern kitchen, a dining area and a living area with fireplace. On both sides large windows give a spectacular brightness to the whole floor and wonderful views to the garden and the countryside. A double bedroom with en suite bathroom, ample wardrobes, a large pantry, a guest toilet and a laundry room complete the surface of the main floor.
The enclosure of the ground floor is entirely made of large planes of high-security glass, which provides the day areas with an unusual amount of natural light and at the same time eliminates the boundaries between indoor and outdoor space.
The glass in the sliding doors and the glass in the office window are coated with 85% thermal protection equivalent to a brick wall. The east-facing glazing allows the sun to warm the house in the morning. This is all part of the passive solar design of the house.
On the first floor is the sleeping area, where we highlight a large office with fantastic views, three bedrooms with two bathrooms, a large music room and the master bedroom with open dressing room, bathroom and terrace with spectacular views.
On the lower level of the property there is a library, cinema room, complete gymnasium, shower room and guest flat with en suite bathroom and private terrace, as well as a fantastic garage for 4 vehicles.
The best materials and qualities available on the market, carefully selected by the owners worldwide, have been used in the construction of the property. These include, among others, the best natural stones brought directly from Bali, the largest armoured glass manufactured only in Switzerland and Portugal, a heating system brought from Belgium, American home automation, Australian merbau floors and a wonderful extensive range of furniture including several sculptures and pieces of art that are sold with the house. Recently 40 solar panels with a 15KW battery have been installed, making the property 100% sustainable and covering 90% of the electricity costs.
A unique house in Madrid designed for a very special client.
Location description:
Due to its geographical distribution, it belongs to two municipalities: San Sebastián de los Reyes and Colmenar Viejo. Developed on the Nightmare Finca back in 1968, it has a single entrance, which makes its 24-hour security very effective. Ciudalcampo is mostly made up of single-family homes on plots with a minimum of 2,500 m2, with a buildability of 10%. Urbanization very green and with open spaces dominated by holm oaks and scrubland. In the area we find the international school SEK and the RACE Sports Club with its 18-holes well-kept golf course present throughout the residential area.
