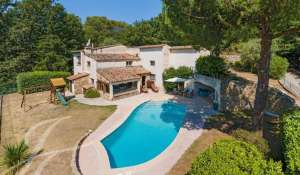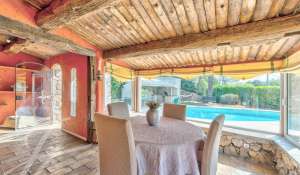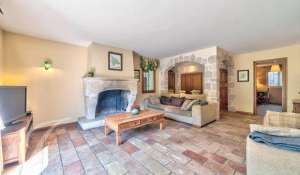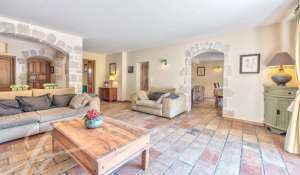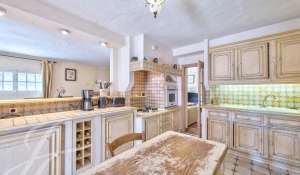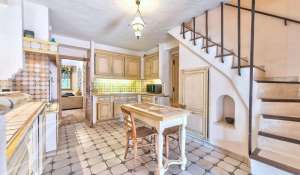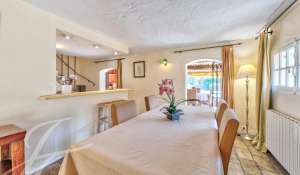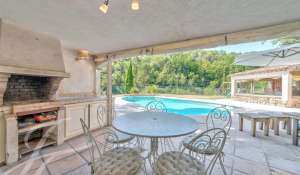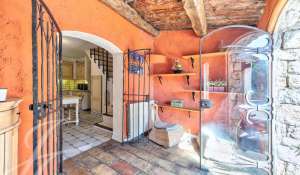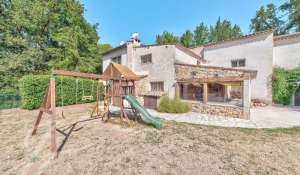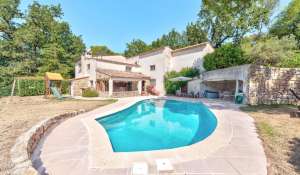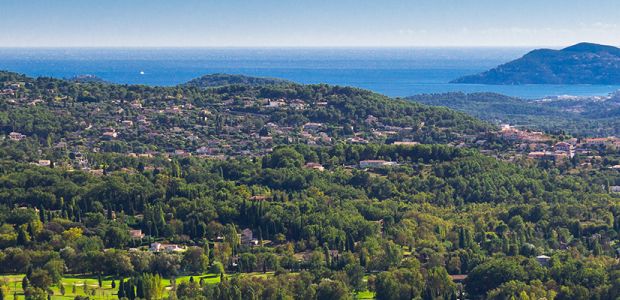1 295 000 EUR
- V2803VA
- Sale
- House
- Energy - Low estimated annual expenditure for standard use : 5 786 €
Energy - High estimated annual expenditure for standard use : 5 786 €
CHATEAUNEUF - Close to Valbonne village
Between the villages of Plascassier and Valbonne, in a dominant position, facing south and boasting open views of the forest, a Provençal house divided into several living areas, easily convertible into a family home, keeping in mind the possibility of creating commercial premises with annexes.
A porch leads to a first entrance hall, a living room, a kitchen, two dining rooms, a study, a bedroom with adjoining shower room and toilet, a laundry room.
On the other side of the house is a second entrance hall leading to the library and opposite to a dining room, an adjoining study and a bedroom with toilet.
The first floor includes a games room, two living rooms, four bedrooms, two bathrooms, a separate toilet, and a dressing room.
A large storage area, a courtyard and numerous parking spaces complete the property.
The flat garden of approximately 2 100 sqm is enhanced by a free-form swimming pool, petanque pitch and a children's play ground.
Ideally located near shops and all amenities, this property provides great potential for a real family life project. Viewing essential!
