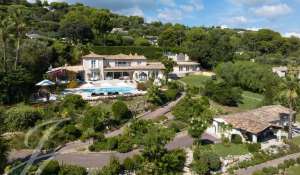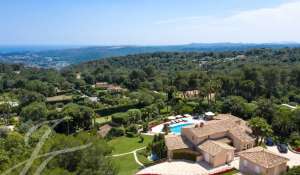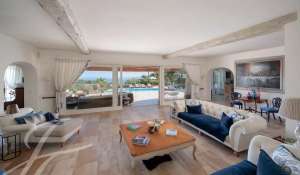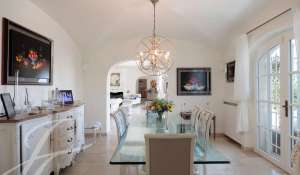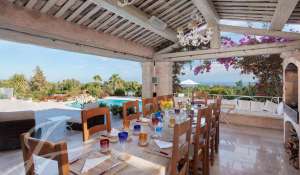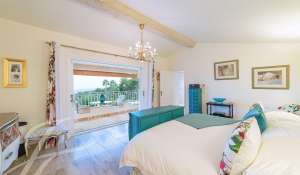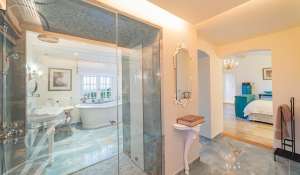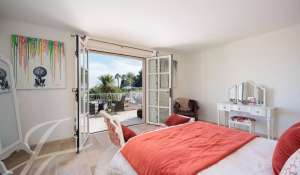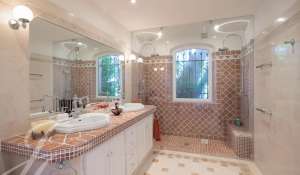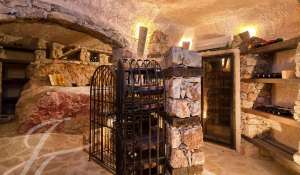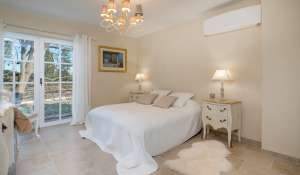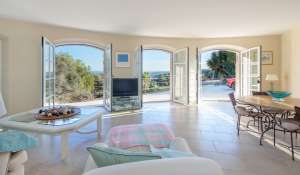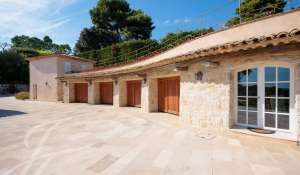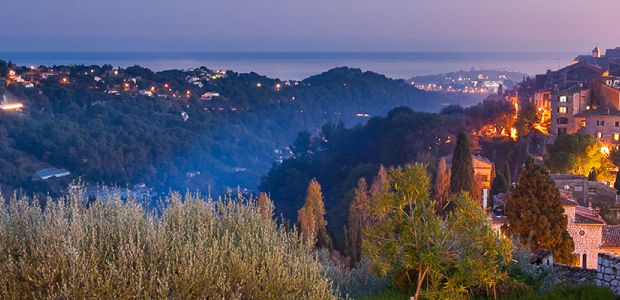- Video
7 900 000 EUR
- V1241CO
- Sale
- House
Proximities
- Shops
- Town centre
- Movies
- Airport
- Highway
- Energy - Low estimated annual expenditure for standard use : 4 437 €
Magnificent, provencal style property
Enjoying a spectacular sea view and a prestigious and quiet location above the village a significant «Bastide» of 668 m². With a pool, a tennis court, guest cottage and extensive lawns. Built with top quality materials by the well reputed architect Armandoni and totally renovated and extended by the architect Sorridente, the property combines large, light rooms, vast terraces (150 sq.m) and beautifully designed grounds.
An attractive long road and a spacious cobbled yard precede the main villa (459 m2) and handsome front door and high-ceilinged, open-plan entrance hall. The main sitting room has a large stone fireplace and full-width French windows leading to a huge terrace and pool.
To the west are the dining room and a beautifully equipped kitchen, which itself opens directly onto a generously proportioned summer barbeque/dining room, again facing the pool.
To the east are located a comfortable TV room and 2 en-suite bedrooms.
Upstairs : Master bedroom suite (n° 3) with large, fully fitted dressing room and private solarium. Bedroom suite (n° 4) with its own "Juliette" balcony.
Lower ground level : Huge gym / play-room and sauna (95 sqm), very attractive stone-built and air conditioned wine cellar (20 sq.m) and the guest apartment (60 sqm) with living-room, bedroom, shower-room and kitchenette (opening east into the garden). Cinema.
Independent guest cottage (70 sq.m) situated near the tennis court with full width French windows facing south and west.
Staff accommodation (approx. 45 sq.m) with level.
Independent apartment comprising lounge, 2 spacious bedrooms, 1 full bathroom.
Secure and attractive garage for 4 cars of approx. 116 sq.m with plenty of outside parking.
Tennis court. Oval swimming-pool with stone water-fall. Landscaped grounds of approx.
7 600 sq.m with extensive garden lighting. Summer kitchen (40 sq.m).
